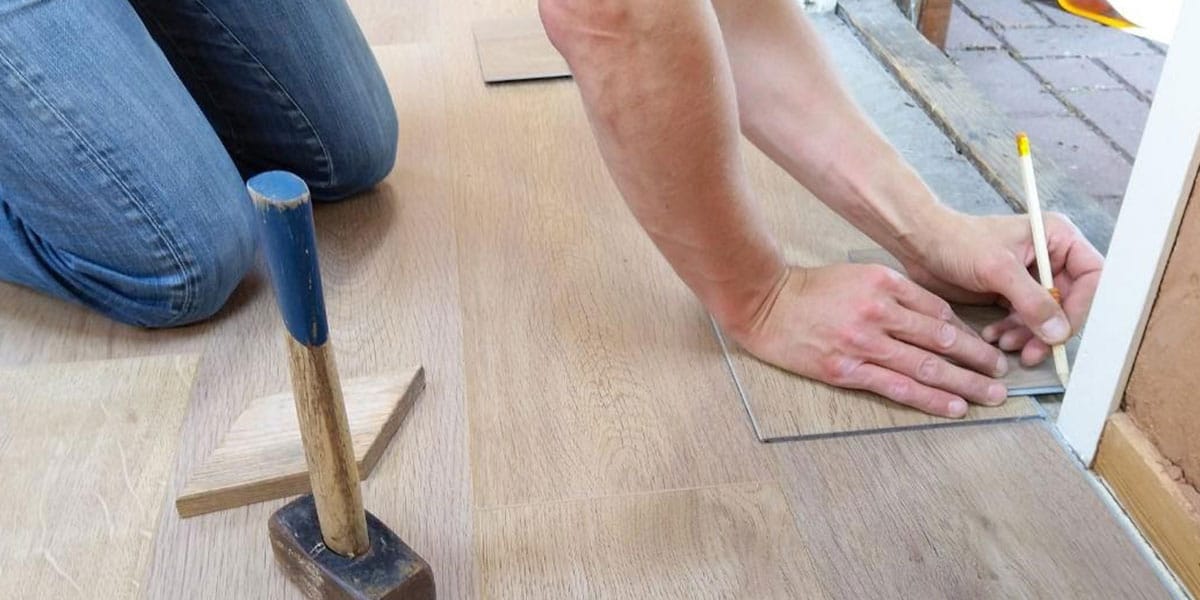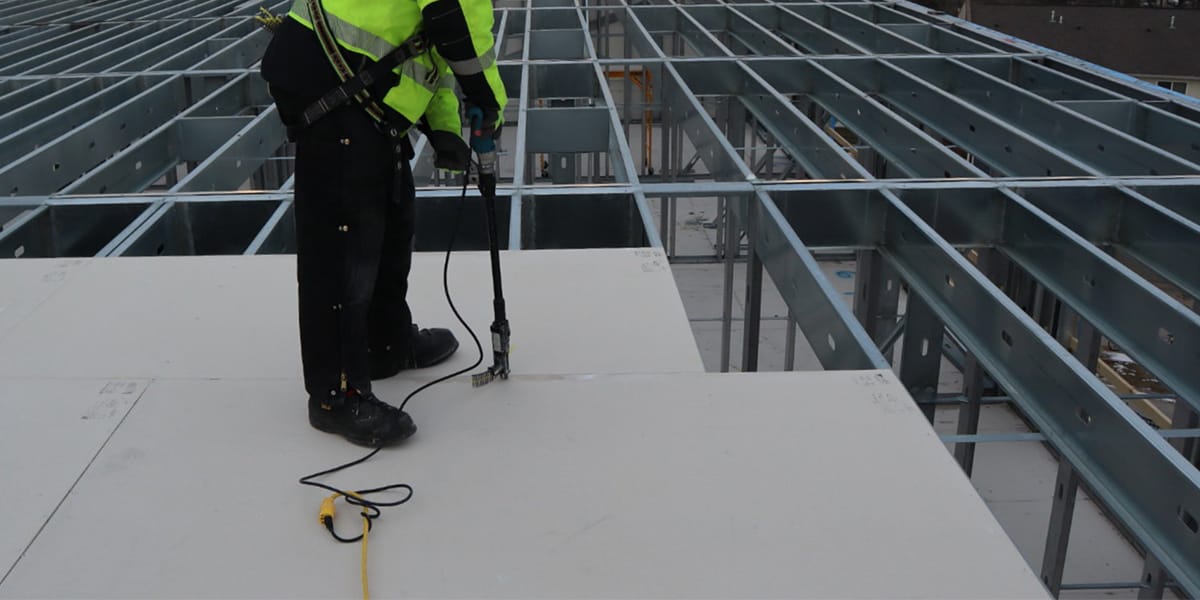
25 Jul How Subfloor and Underlayment Differ in Modern Flooring
You might hear people ask, what is a subfloor and what is underlayment? The subfloor is the main support layer for floors. It sits right above the joists or concrete. Experts say subfloor and underlayment have different jobs. The subfloor gives strength and keeps the floor steady. Underlayment goes above the subfloor and under your finished floor. This top layer helps with sound, moisture, and smoothness. Knowing the difference helps you make good choices for flooring projects.
Key Takeaways
The subfloor is the strong base under your floor. Underlayment goes on top of the subfloor. It makes the floor softer and quieter. It also helps keep out water.
Pick subfloor and underlayment materials for your floor type. Think about how much water and noise there is. This helps your floor last longer and stay smooth.
Always check your subfloor before you add underlayment. Get it ready before you put down the finished floor. This stops squeaks, warping, or damage.
Subfloor and Underlayment
Purpose
It is important to know why you need subfloor and underlayment before you put in new floors. The subfloor is the main support for your floor. It sits right on top of the joists. This layer makes the floor strong and flat. It spreads out weight so the floor does not sag. The subfloor keeps your finished floor steady. It also helps stop squeaks, bumps, and water damage. Subfloor and underlayment work together, but they do different things.
Underlayment is the layer between the subfloor and the finished floor. It does not hold up the floor. Instead, it helps in other ways. Underlayment makes the floor smoother and quieter. It can protect against water and make the floor feel softer. Some types of underlayment add a cushion under your feet. You do not always need underlayment, but it can help your floor last longer and feel better.
Tip: Always check what kind of finished floor you want to use. Some floors, like laminate or engineered wood, need special underlayment to work best.
Materials
There are many materials used for subfloor and underlayment. Each one has its own good points and best uses.
Common Subfloor Materials:
Plywood: Most homes use ¾” tongue-and-groove plywood. It is strong, easy to put in, and lasts a long time.
Oriented Strand Board (OSB): This is a cheaper choice. It works like plywood but costs less money.
Concrete: Basements and stores often use concrete as a subfloor. It is very strong and does not get damaged by water.
Wood Planks: Old houses may have softwood planks. These can get loose and squeak as time goes on.
Mixed Subflooring: Some floors use both concrete and plywood or OSB. This helps with water or flatness problems.
Common Underlayment Materials:
Felt: Felt is made from recycled fibers. It is soft and helps keep sound down. It works well under hardwood floors.
Foam: Foam is light and easy to put in. It often has a vapor barrier. It is good for concrete subfloors and does not cost much.
Cork: Cork is good for the planet. It soaks up sound and does not get moldy. It is great for bedrooms or upstairs rooms.
Rubber and Fiber: These are the best for sound and water protection. They work well in busy places or tall buildings.
Material Type | Fire Resistance Rating | Notes |
|---|---|---|
High | Great for fire safety and moisture resistance | |
Plywood | Moderate | Stable and durable for many floors |
OSB | Low | Less fire resistant but affordable |
Cement Board | N/A | Good for wet areas, fire rating not detailed |
Note: How strong the subfloor and underlayment are is important. Stronger materials stop dents, cracks, and noise. Fiber or felt underlayments bounce back better than foam. This keeps your floor steady.
Placement
You put in the subfloor first, right on top of the joists or concrete. This step is needed for a strong, flat base. If you skip this or use the wrong material, your floor may squeak, sag, or wear out fast. After the subfloor, you add the underlayment. This layer goes right under the finished floor, like hardwood, laminate, or tile.
Where you put the underlayment matters. It keeps water away from the finished floor. It also helps glue or nails hold better. If you put in underlayment the wrong way, you could get water damage or uneven floors. Always clean and seal the subfloor before you add underlayment. Follow the directions from the maker for both layers.
Remember: Subfloor and underlayment are both needed for most new floors. The subfloor gives strength and support. The underlayment adds comfort, sound control, and water protection. Together, they help your floor last longer and look nicer.
Underlayment vs Subfloor
 Key Differences
Key Differences
When you look at underlayment vs subfloor, you see that each layer has a unique job in your floor system. The subfloor forms the strong base of your floor. It sits right on the joists and supports everything above it. Building codes require the subfloor to meet certain thickness and strength standards. This keeps your floor from sagging or bouncing. The subfloor spreads out weight and helps your floor last longer.
Underlayment, on the other hand, is a thin layer that goes between the subfloor and your finished floor. It does not hold up the floor. Instead, underlayment smooths out small bumps, blocks moisture, and makes your floor quieter and softer. You can find underlayment made from foam, cork, felt, or rubber. Each type helps with different needs, like sound or water protection.
Here is a quick comparison to help you see the key differences:
Feature | Subfloor | Underlayment |
|---|---|---|
Structural Role | Main support, load distribution | Not structural, adds comfort |
Materials | Plywood, OSB, concrete, planks | Foam, cork, felt, rubber |
Placement | On joists or concrete base | On top of subfloor |
Building Code Required | Yes | Sometimes, depends on flooring |
Main Functions | Strength, stability, flatness | Smoothness, sound, moisture barrier |
Tip: Always check your local building codes before you start flooring installation. Codes tell you the right thickness and type for your subfloor and when you need underlayment.
When Each Is Needed
You need a subfloor in almost every home. It is the backbone of your floor system. Without a strong subfloor, your floor can sag, squeak, or even break. Building codes set rules for subfloor thickness and spacing. For example, you might need 3/4-inch plywood for floors with joists 16 inches apart. If you skip this step, your floor will not pass inspection.
Underlayment is not always required, but it can make a big difference. You should use underlayment if you want to block moisture, reduce noise, or make your floor feel softer. Some floors, like laminate or engineered wood, need special underlayment to work well. In multi-family buildings, you must use underlayment that meets soundproofing rules. Products like floorMuffler® Ultraseal or floorMuffler® LVT help reduce noise and protect against moisture.
You also need to think about moisture. If you live in a humid area or have a basement, moisture can damage your subfloor and finished floor. You should measure the moisture in your subfloor before you start. If you find high moisture, use a vapor barrier underlayment to protect your floor. This stops water from coming up and causing warping or mold.
Note: If you choose the wrong subfloor or underlayment, you might face problems like warping, mold, noise, or uneven floors. These issues can cost a lot to fix.
Choosing the Right Layer
Picking the right layer for your flooring installation depends on your needs and your home’s conditions. Here are some steps to help you decide:
Check Your Subfloor
Make sure your subfloor is strong, flat, and dry. If you see damage or high moisture, fix it before you add anything else.Think About Your Finished Floor
Different floors need different layers. For tile, you need a cement board underlayment. For laminate, you need foam or cork underlayment. Hardwood floors may need felt or rubber for sound and moisture control.Consider Sound and Comfort
If you live in an apartment or multi-family building, pick an underlayment that blocks noise. Look for products with high acoustic ratings. This keeps your home quiet and comfortable.Plan for Moisture
In wet or humid areas, use a vapor barrier underlayment. This protects both your subfloor and your finished floor from water damage.Follow Building Codes
Always follow local rules for subfloor and underlayment. Codes help keep your floor safe and long-lasting.
Callout: If you feel unsure, ask a flooring expert. They can help you choose the best subfloor and underlayment for your project.
When you compare underlayment vs subfloor, remember that both layers matter. The subfloor gives your floor strength and support. The underlayment adds comfort, sound control, and moisture protection. If you pick the right layers, your flooring installation will look better, last longer, and need less repair.
You need to choose the right subfloor and underlayment for a strong, quiet, and comfortable floor. The subfloor supports your floor and spreads weight. Underlayment smooths bumps, blocks moisture, and reduces noise. Always inspect your subfloor for damage. If you find issues, fix them before installing new flooring.
A good subfloor prevents squeaks, buckling, and costly repairs. Ask a flooring expert if you feel unsure.
FAQ
What happens if you skip underlayment?
You may hear more noise and feel bumps under your feet. Your floor could get damaged by moisture or wear out faster.
Can you put new flooring directly on the subfloor?
You can do this with some floors, like hardwood. Most floors need underlayment for smoothness, sound, and moisture protection.
How do you know which underlayment to use?
Check your finished floor type.
Read the manufacturer’s guide.
Ask a flooring expert if you feel unsure.

 Key Differences
Key Differences